






Residences overview
Inspired living
Residences overview
Inspired living
The Residences
Las Terrazas sits on the 14th Fairway of the Punta Mita Pacifico Golf Course. The 27 units are distributed throughout 3 buildings with on-site amenities and access to all of Punta Mita's facilities. All units are on a single level. Each building has an elevator and designated parking space for a car and golf cart.
All units have open floor plans, gourmet kitchens, and large terraces off the living and bedroom areas. Each bedroom has a private terrace, solid tropical wood carpentry closets and window coverings, and finished stone bathrooms. For those with children or additional visitors, each unit has a flex room with its own full bathroom for times when more space is needed. The main terraces maximize enjoyment of outdoor living and entertaining with both covered and open spaces and a wet bar. The comfort and luxury of a home in Las Terrazas paired with the world class amenities and activities that Punta Mita offers, creates the perfect combination of relaxed, sophisticated, and inspired living.
Homeowners enjoy exclusive membership in Club Punta Mita, gaining access to its world class amenities including two championship golf courses, three beach clubs, world class tennis facility, fitness center, 24/7 security, health services and more.
There are three types of units:
2 BR + Flex - 2 Master Bedrooms + 1 Flex room (twin bunk room) and 3.5 bathrooms. SOLD OUT
3 BR + Flex - 2 Master Bedrooms + 1 Guest room + 1 Flex room (twin bunk room) and 4.5 bathrooms. SOLD OUT
3 BR Penthouses - 2 Master Bedrooms + 1 Guest Room and 3.5 bathrooms. SOLD OUT

2 BR Units
2 BR + bunk room Units
2 BR Units
2 BR + bunk room Units
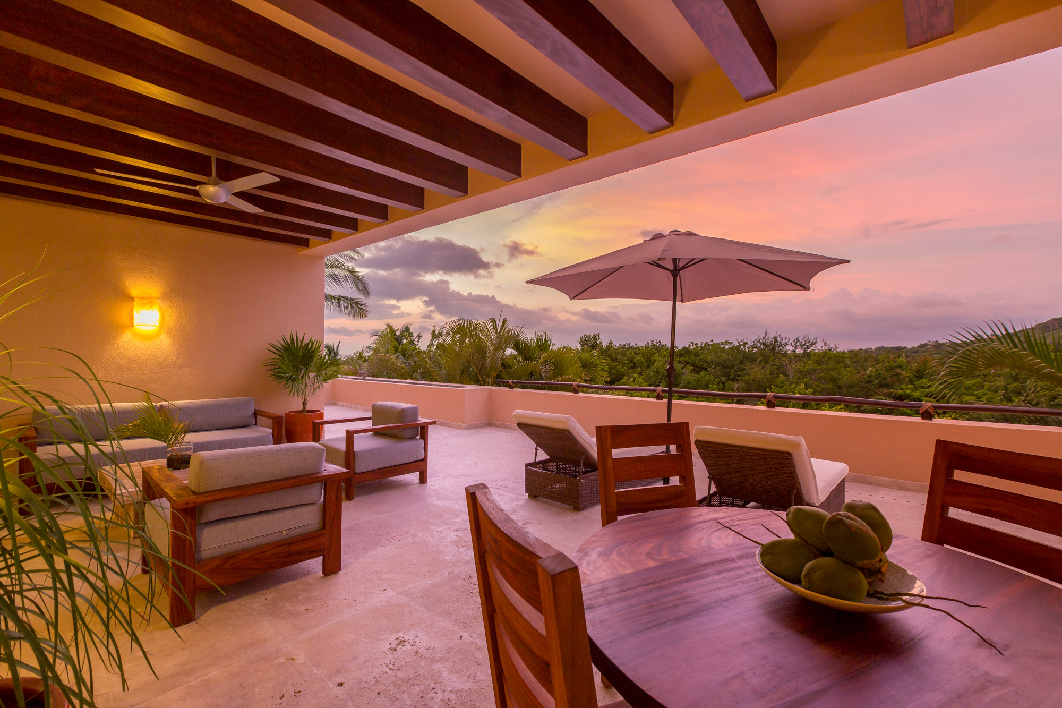
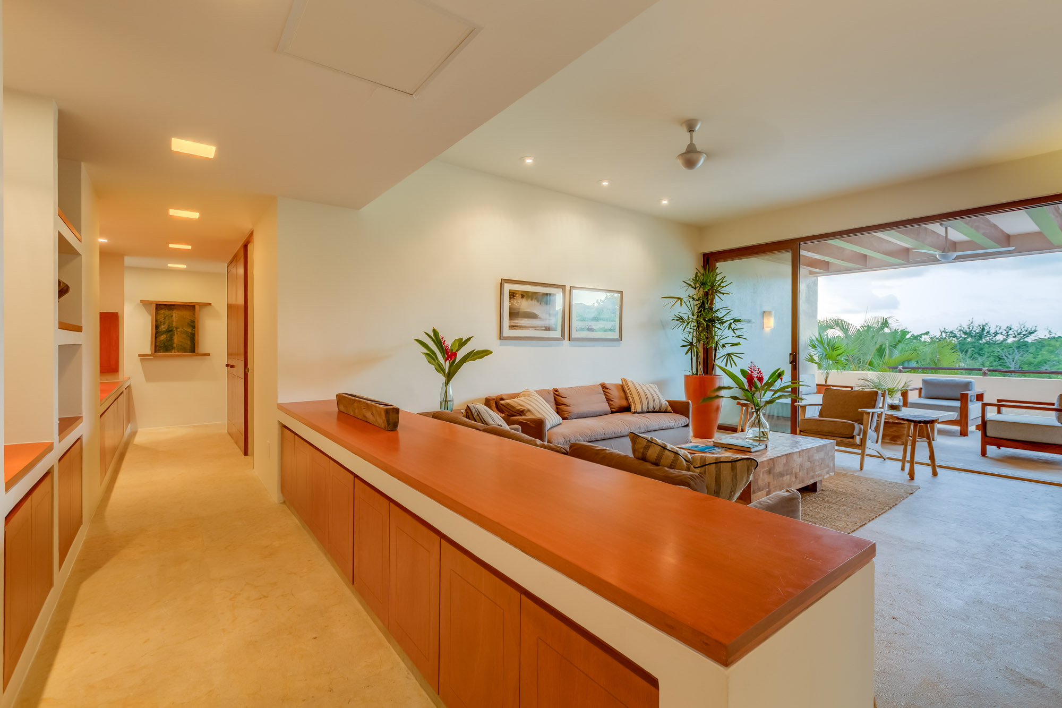
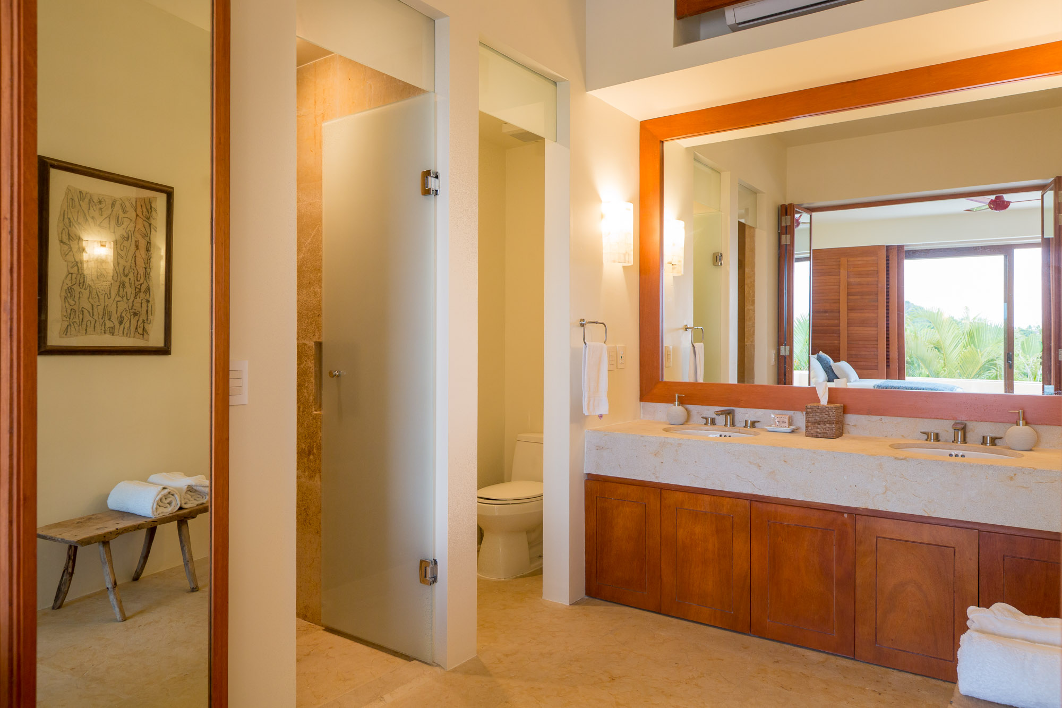
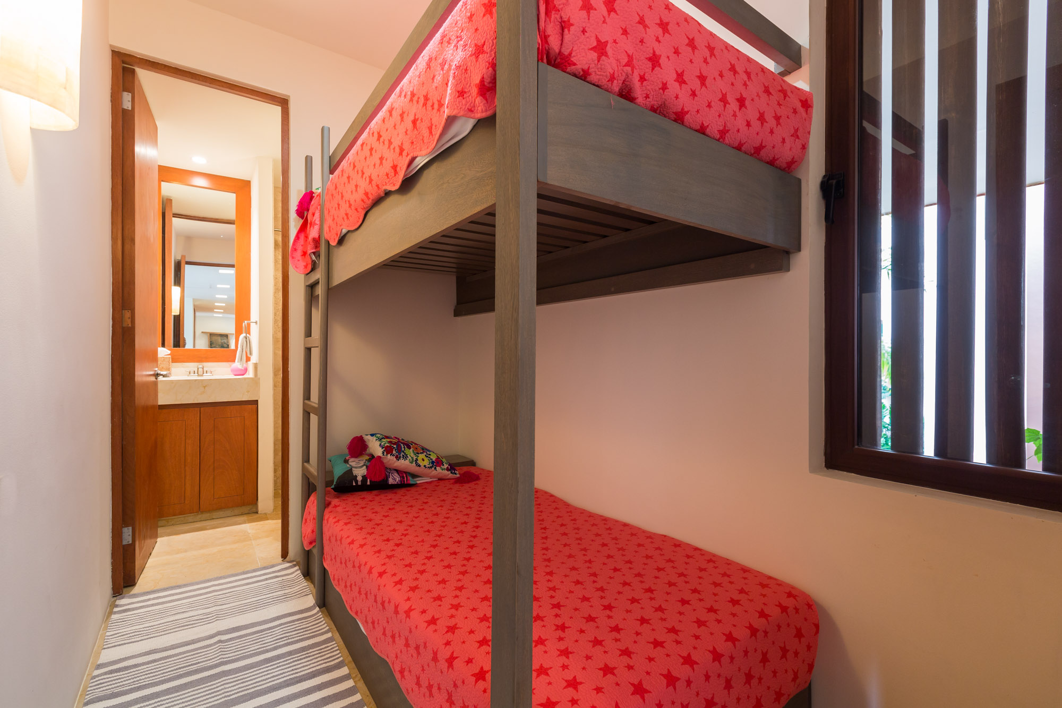
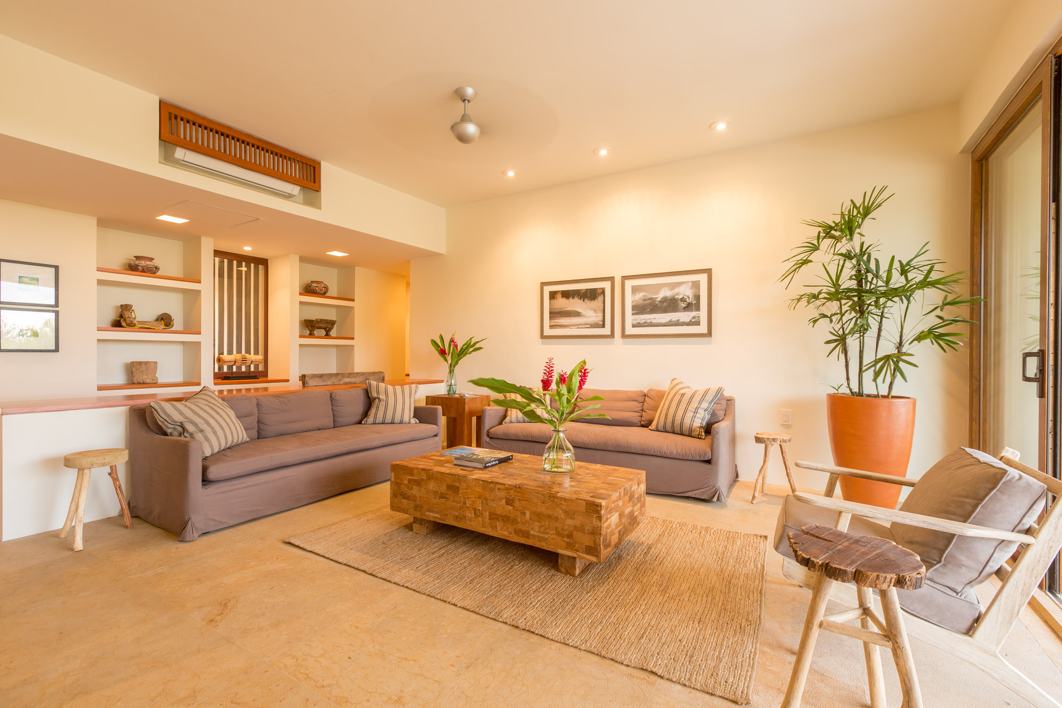
2 Bedroom + bunk Room Units
- 2 Master Bedroom Suites (1 King + 2 Full/Queen)
- 1 Flex room with bathroom (Fits a Twin or Bunk Beds)
- 3.5 bathrooms
- Washer and Dryer, powder room and abundant storage
Total area*: 284 sqm or 3,054 sqft
*Areas may vary slightly by unit

3 BR Units
3 BR + bunk room Units
3 BR Units
3 BR + bunk room Units
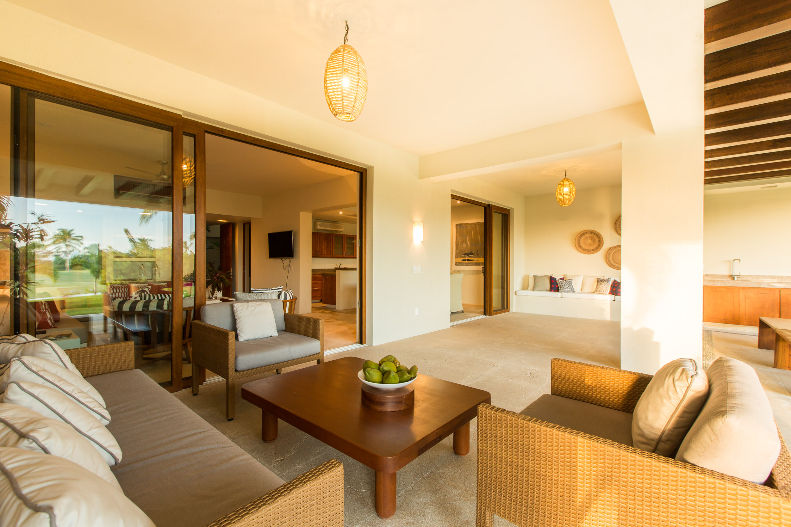
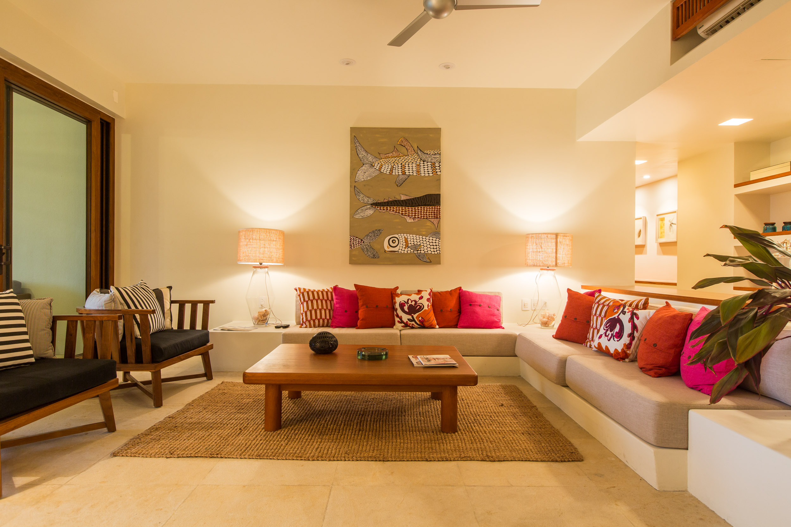
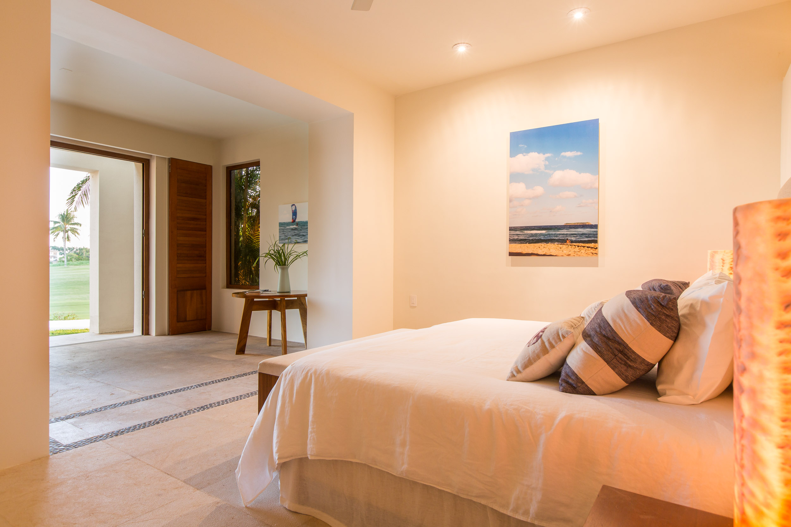
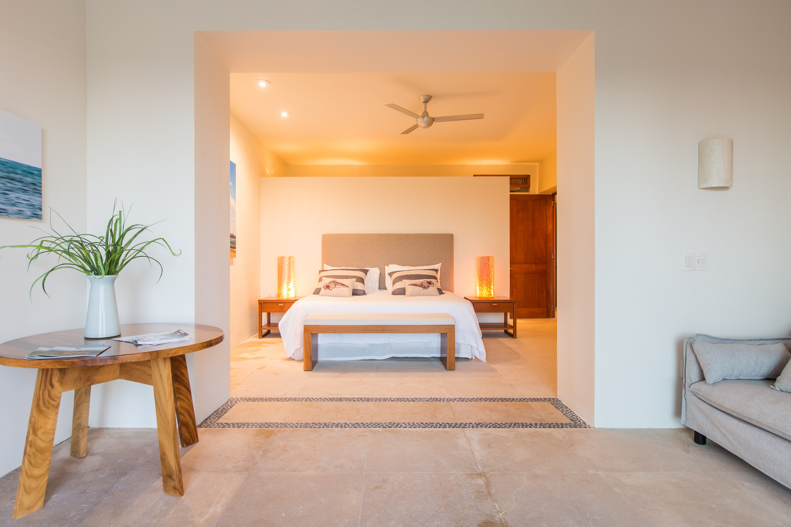
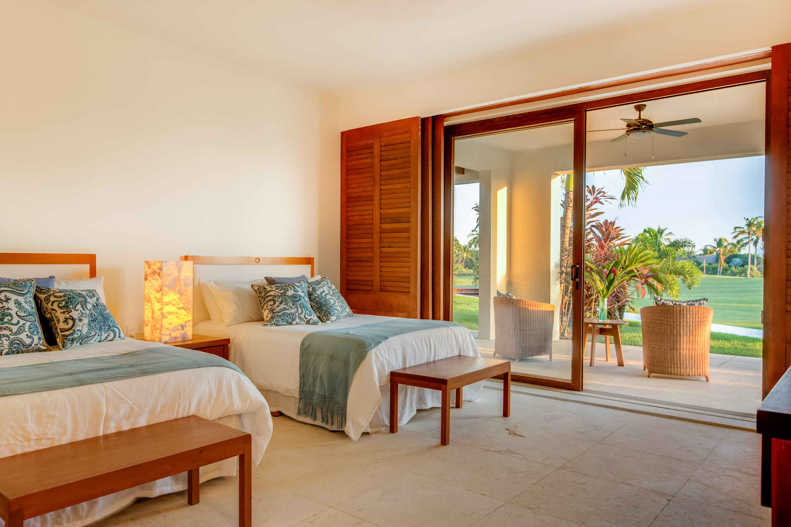
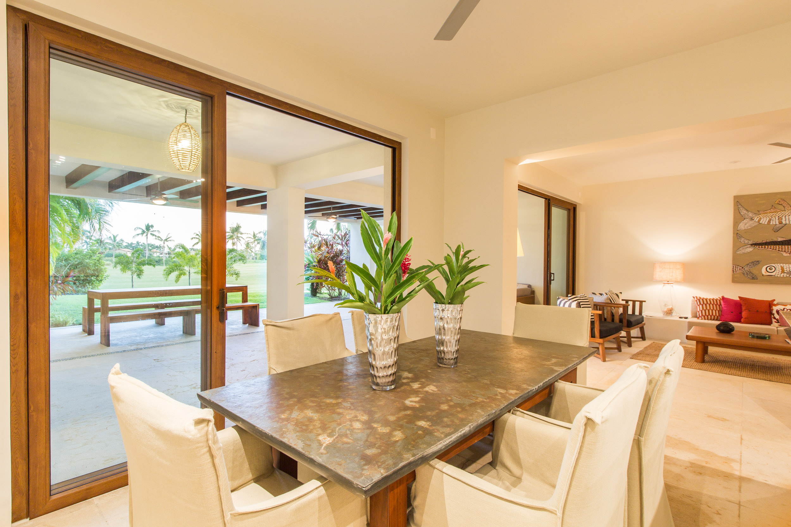
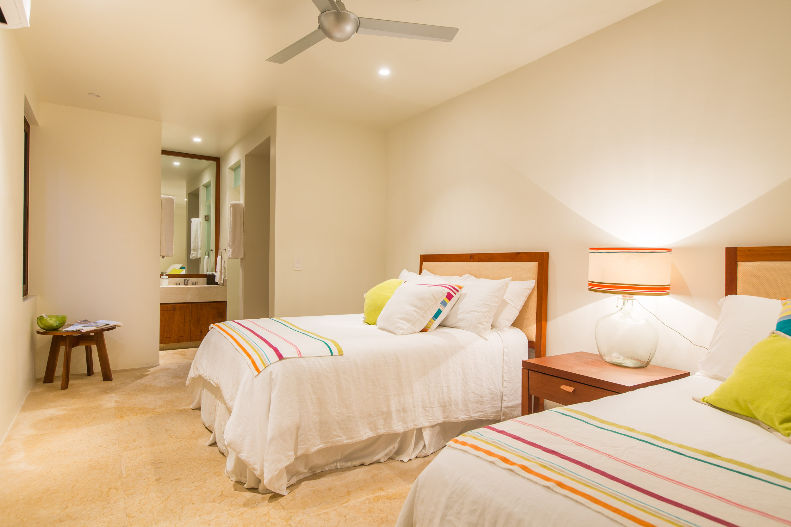
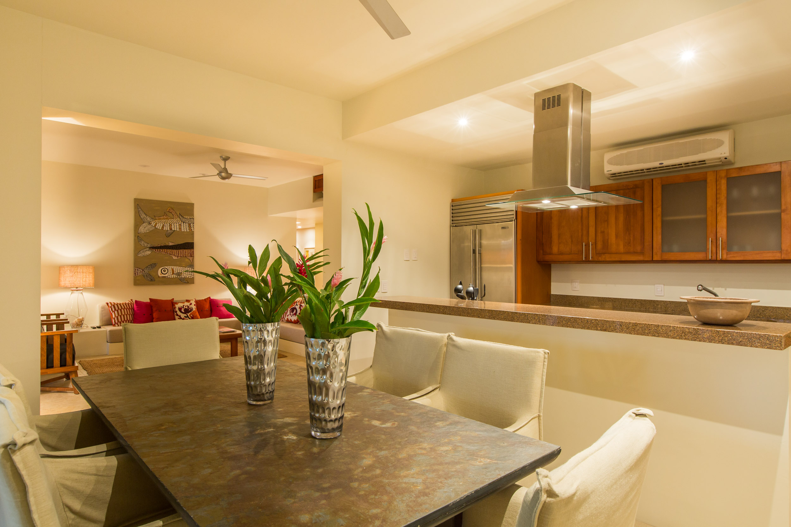
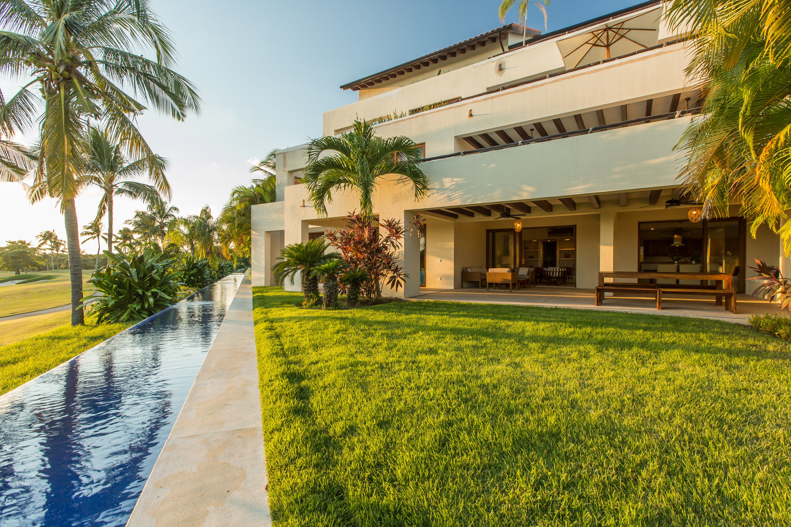
3 Bedroom + bunk Room Units
- 2 Master Bedroom Suites (1 King + 2 Full/Queen)
- 1 Guest Room Suite (2 Full/Queen)
- 1 flex room with bathroom (Fits a Twin or Bunk Beds)
- 4.5 bathrooms
- Washer and Dryer, powder room and abundant storage
Total area*: 330sqm or 3,552 sqft
*Areas may vary slightly by unit

3 BR Penthouses
3 BR PENTHOUSES
3 BR Penthouses
3 BR PENTHOUSES
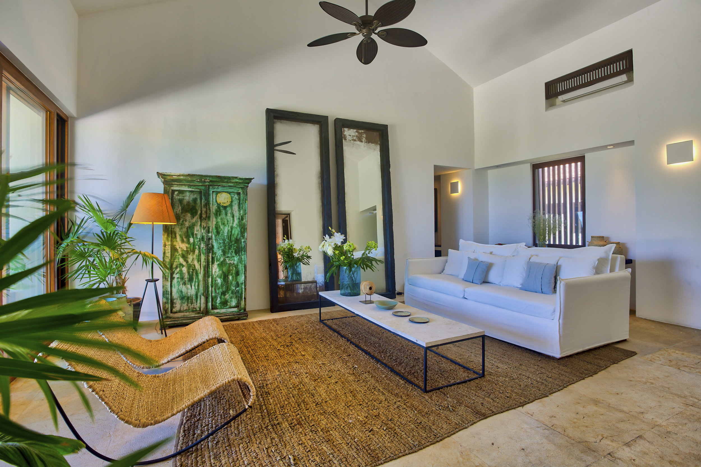
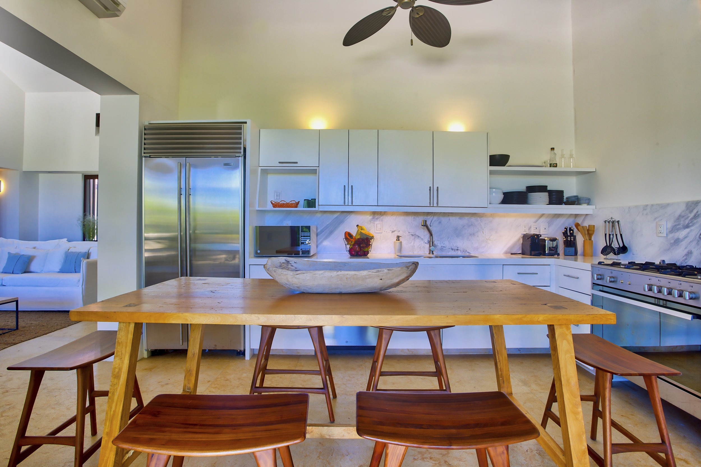
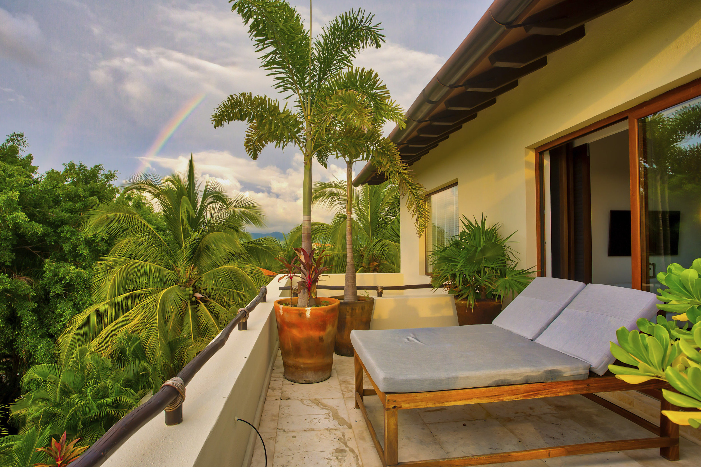
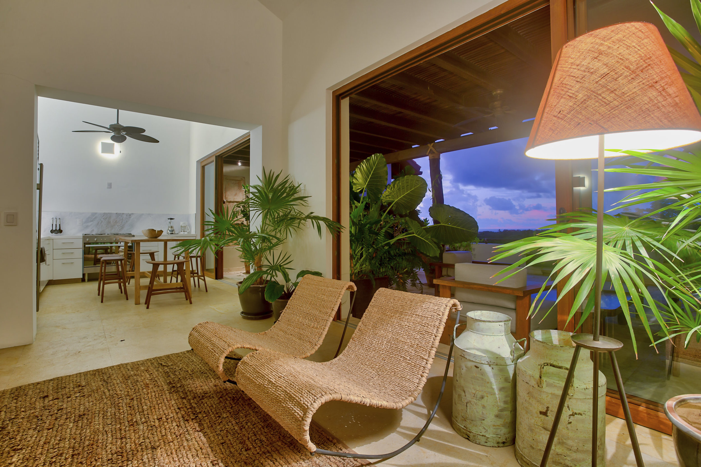
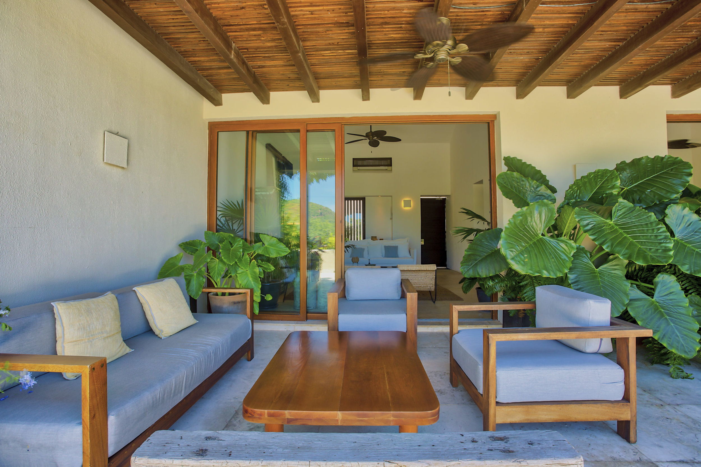
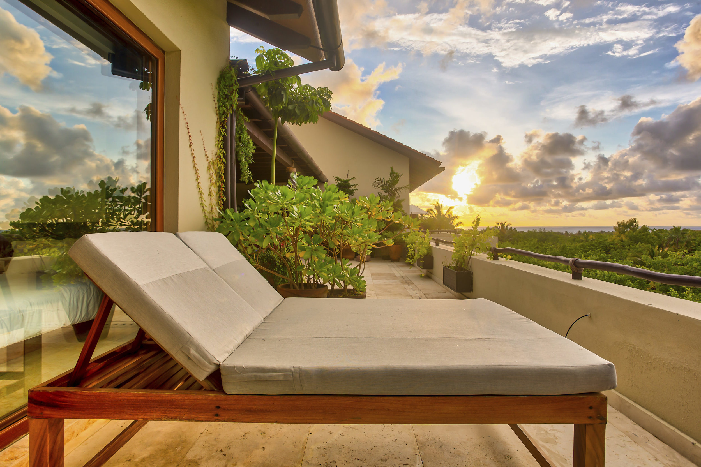
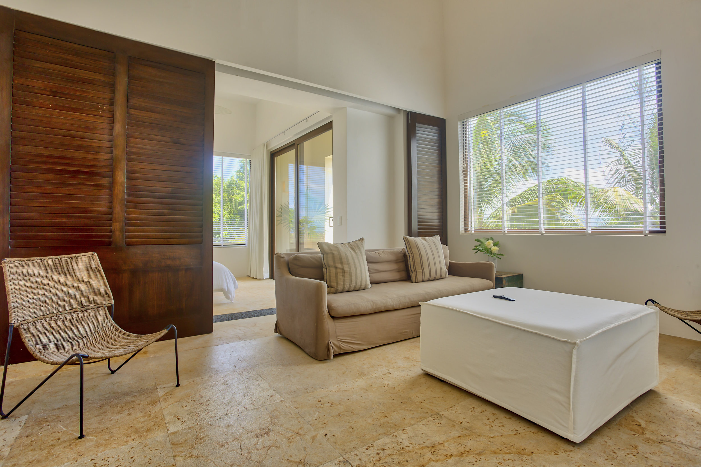
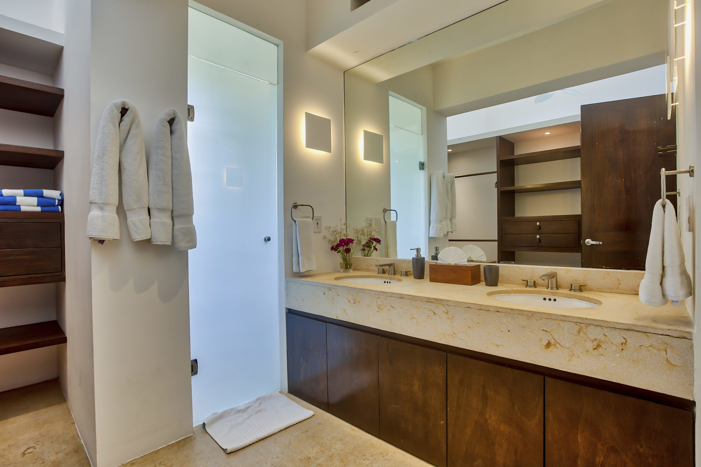
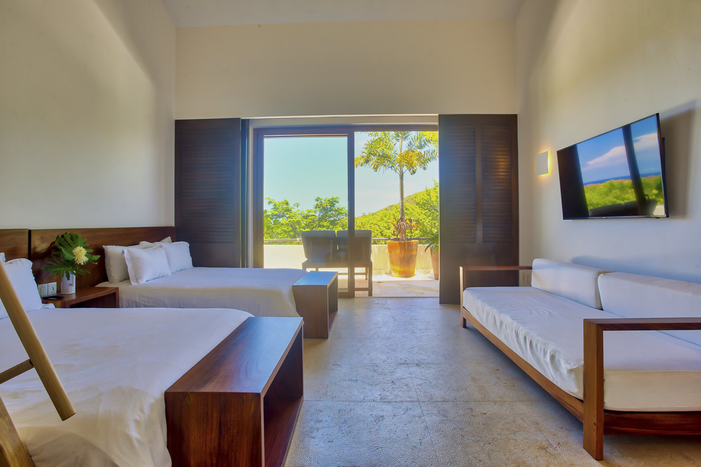
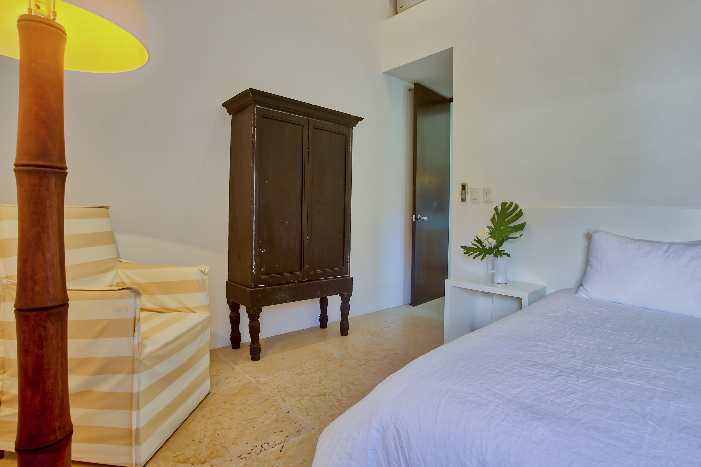
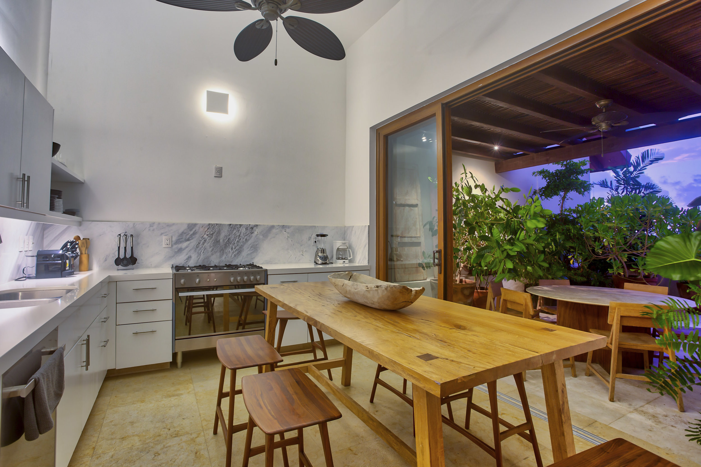
3 Bedroom penthouses
2 Master Bedroom Suites (1 King + 2 Full/Queen)
1 Guest Room Suite (1 Full/Queen)
3.5 bathrooms
Washer and Dryer, powder room
Spacious Eat-in Kitchen
Vaulted high ceilings
Total area*: 285sqm or 3,060 sqft
*Areas may vary slightly by unit

On-site amenities
Las Terrazas on-site amenities
On-site amenities
Las Terrazas on-site amenities
Las Terrazas On-site Amenities
Take a nice swim or relax at one of two onsite pool lounges. The sunset lounge by the North pool captures great sunsets, and the Palapa lounge by the South pool can accommodate a friendly gathering.
Two on-site Pools: North and South connected by a 160 m swimming canal, more than three Olympic pools in length!
Lush gardens throughout
Poolside lounge areas
Palapa area
Pétanque Court
Bike sharing for residents of Las Terrazas
Men’s & Women’s bathrooms located at both pools
On-site personnel that maintain the grounds and amenities
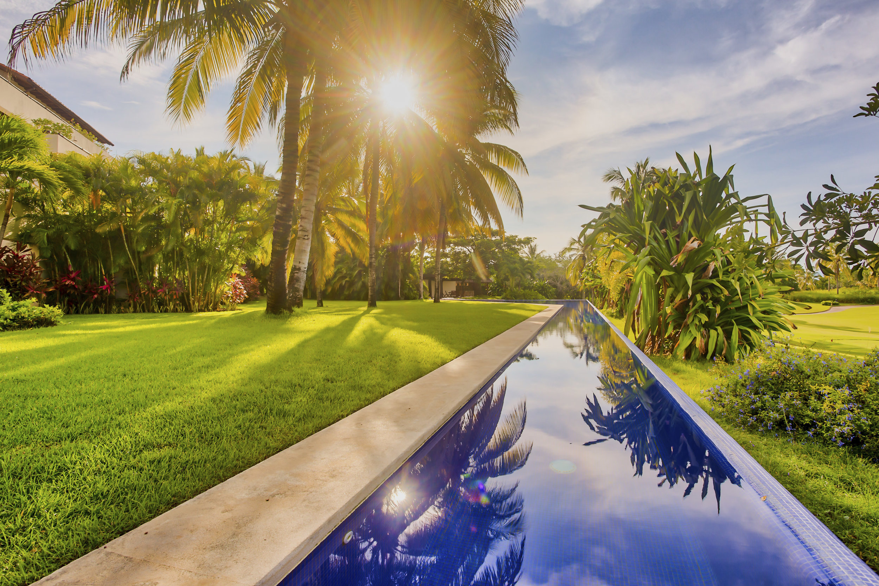
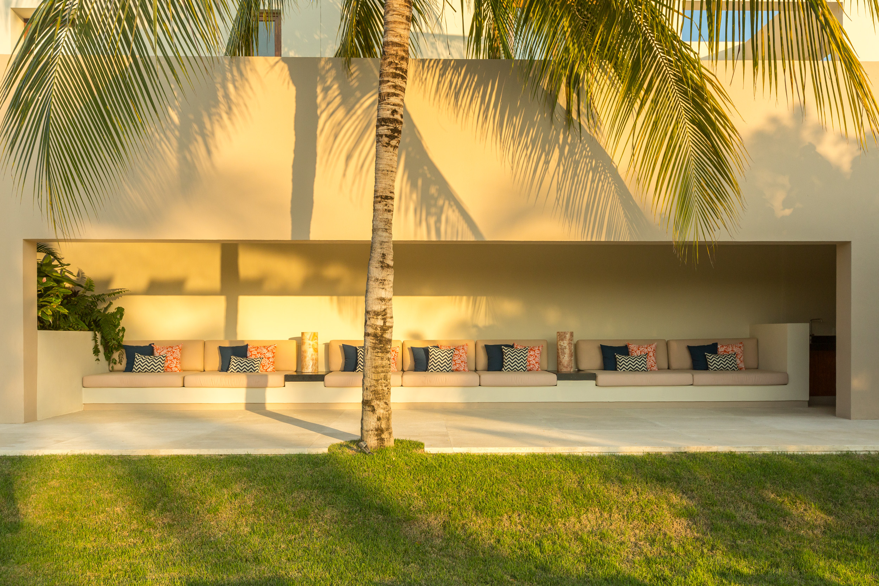
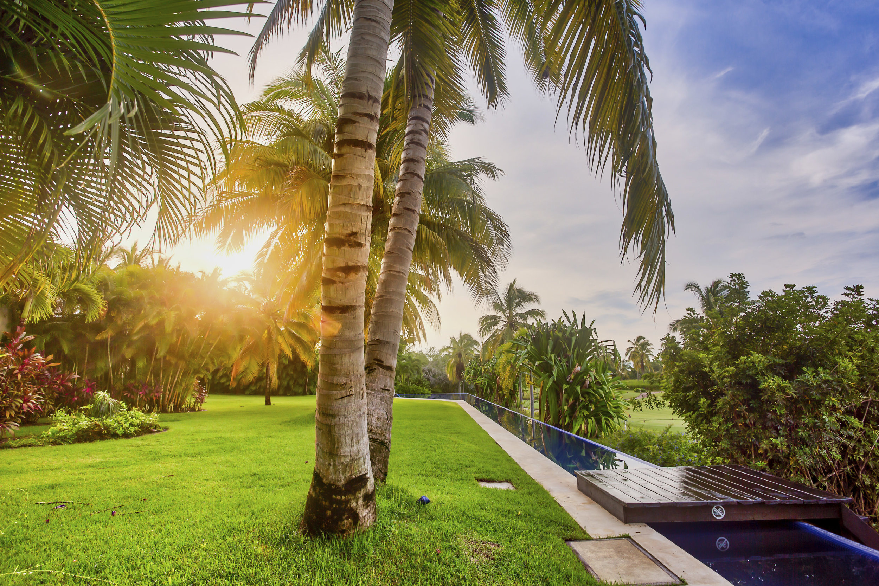
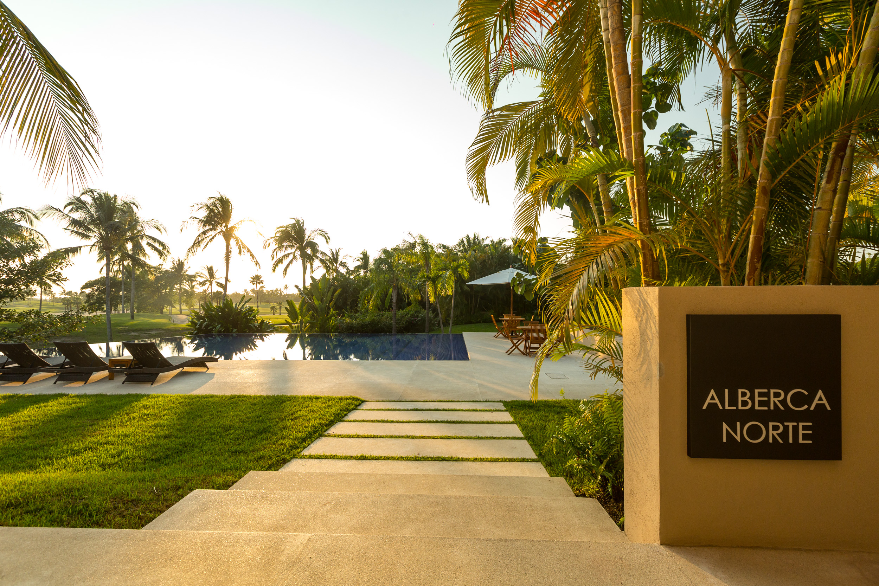
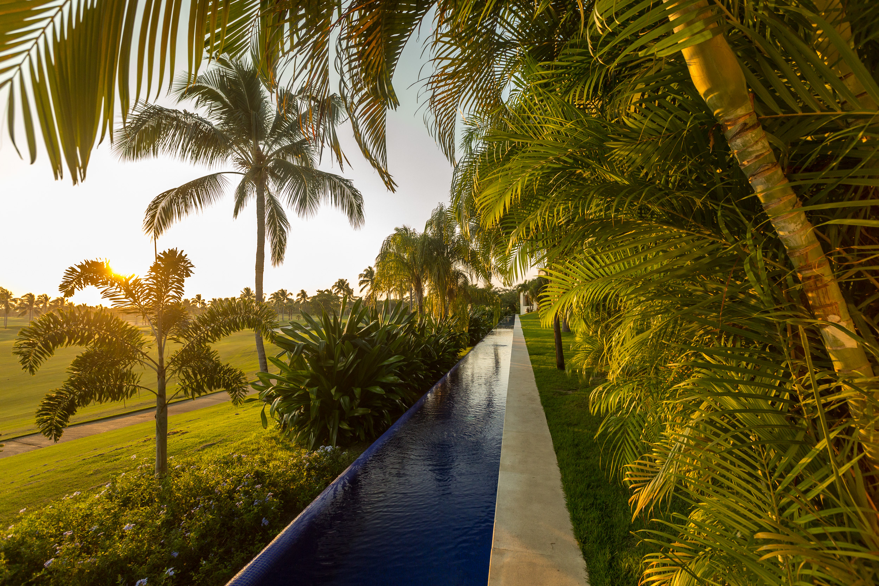
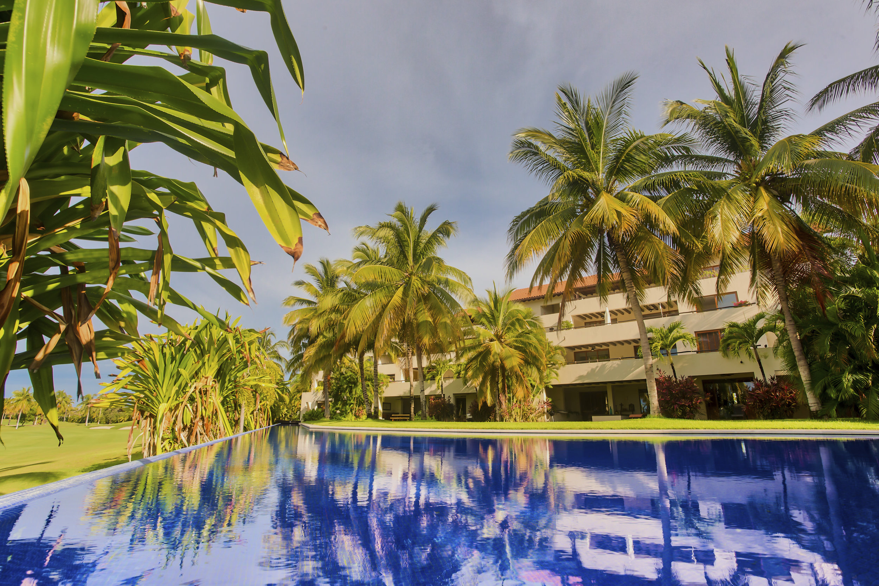
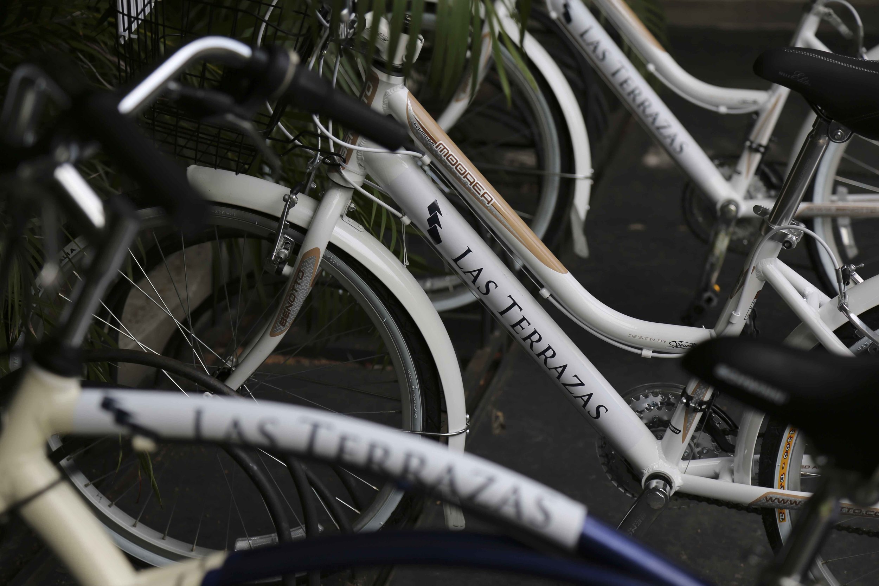

Developer / Architecture
Developer / Architecure
Developer / Architecture
Developer / Architecure
Owner / Developer
Grupo Zeiba
Grupo Zeiba has over 20 year experience in real estate development. Zeiba has successfully owned and developed residential and commercial projects in Puerto Vallarta, Mexico City and California. Zeiba has a Puerto Vallarta based construction and project team that most recently completed Rivera Cuale. Zeiba believes that your purchase is an important decision, and with this decision you need a partner to help make the process successful and enjoyable. Zeiba assists buyers in making ownership as easy as possible, with custom changes, furnishing packages, and aftersales support.
Architecture
Originally designed by renowned Mexican architect Jose de Yturbe, Las Terrazas is currently been reimagined by RISD & Columbia educated architect Gabriel Lopez Morton. The aim is to enhance and renovate de Yturbe’s original vision.





